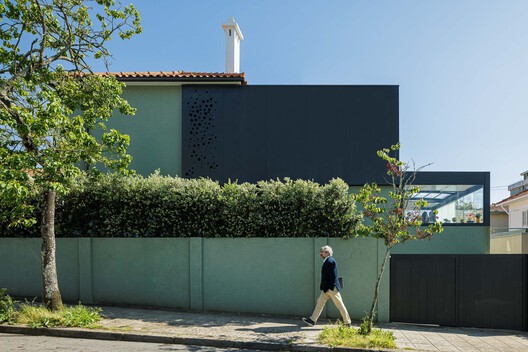
-
Architects: ARQUITECTOSRT
- Area: 172 m²
- Year: 2022
-
Photographs:Ivo Tavares Studio

Text description provided by the architects. Casa PI is a single-family residence located in the urban area of Porto, designed to both harmonize with its urban surroundings and stand out as a significant corner element, concluding a row of terraced houses. The proposal addresses the client’s wishes while also integrating seamlessly into the architectural context.


































